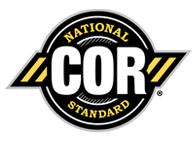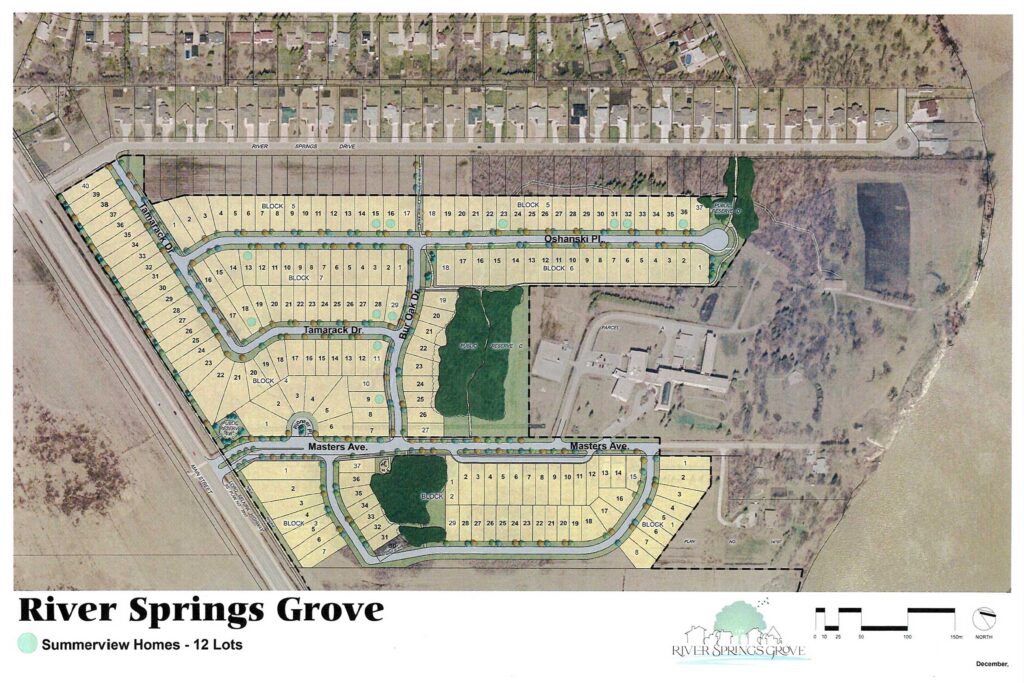Summerview Homes Properties
1 TAMARACK DRIVE
This is Summerview Homes, Manitoba Parade of Homes GOLD award winning design.
1650 sq ft Bungalow with a side entry 28×22 oversized double car garage with a 16×8 door. Custom built home, start to finish! 9 & 10 foot ceilings, Primary ensuite with oversized custom tiled, walk-in shower with glass surround. Spacious bedrooms, huge mudroom with room for ample storage. Triple Pane windows, top quality custom kitchen cabinets, Quartz counters, 50 inch electric fireplace, best lighting and plumbing package. Top notch workmanship and finishing by some of the best in the industry. Concrete Driveway and walkway included, covered porch design, Acrylic Stucco & Stone. High Efficiency furnace, AC all included! This home has everything!
Visit our gallery for samples of our current & past work.

58 OSHANSKI PLACE
Built by Gold Award winning builder Summerview Homes.
A beautiful large 60 Ft wide PRIME lot backing on to a beautiful green space. 2166 Sq Ft two storey home, main floor full bedroom and full bathroom, plus 3 Bedrooms up & a spacious loft. Spacious Primary bedroom with a 5 piece ensuite, stand alone tub and custom tile work, custom kitchen with Quartz counters, open concept great room with 18 foot ceiling,60 inch electric fireplace in great room, upgraded lighting package,Triple Pane Windows, Steel Beam Construction, Delta wrapped foundation, High Efficiency Furnace & AC included, Acrylic Stucco, Hardie Panel accents, concrete driveway and walkway,LVP flooring on main level. Oversized 24×24 garage with 16×8 doors. Solid, quality construction,unique design along with excellent customer service is what Summerview Homes provides every one of our clients! We are with you from start to finish! 100% custom built for you!
Visit our gallery for samples of our current & past work.
1 OSHANSKI PLACE

A Beautiful 68-foot-wide lot located at the end of a quiet street offering exceptional privacy with only one neighbouring property. Perfect for building your dream home with extra space, peace, and scenic surroundings. Plans can be fully customizable.
Summerview Homes has available lots in Phase 2 of River Springs Grove.
Click on the image to see a full size view.














